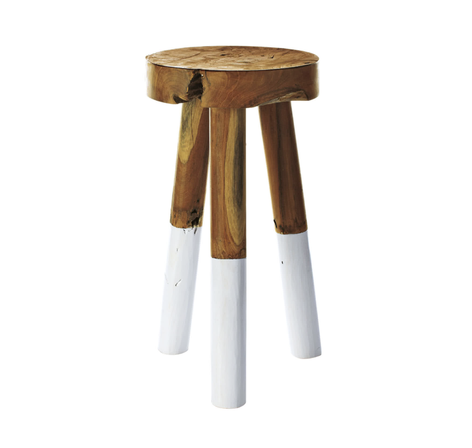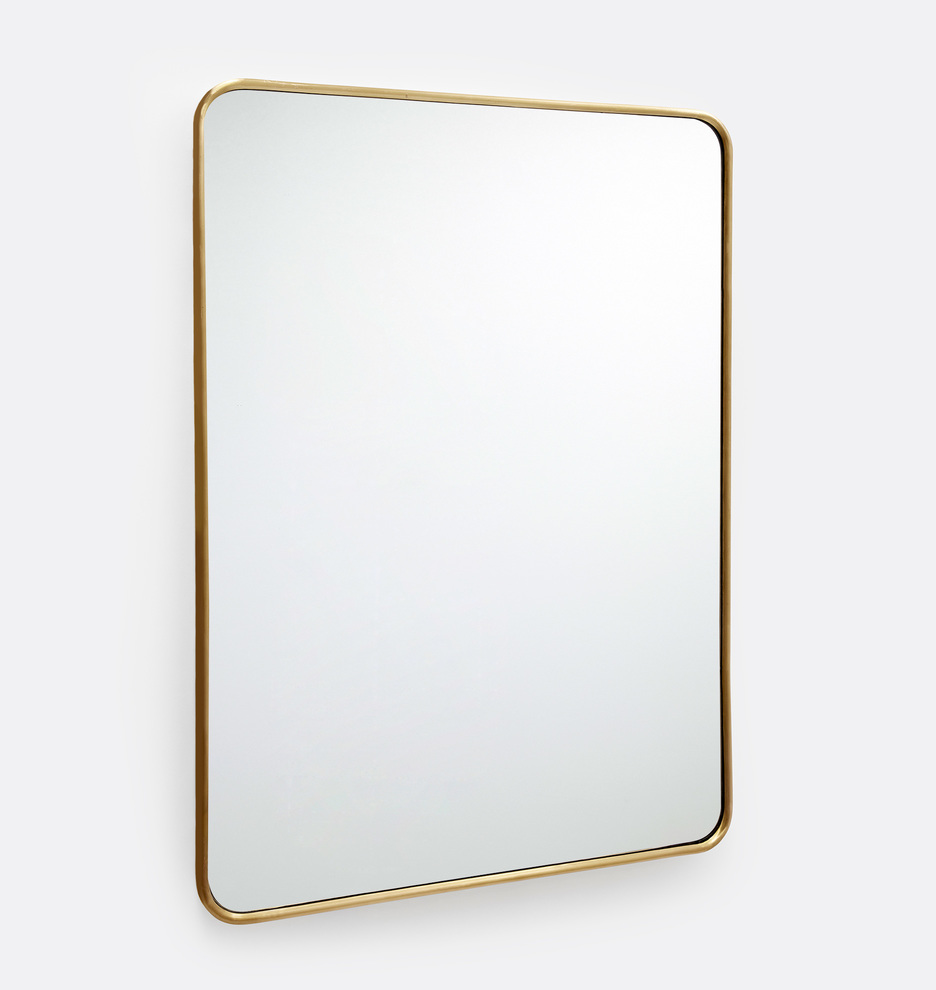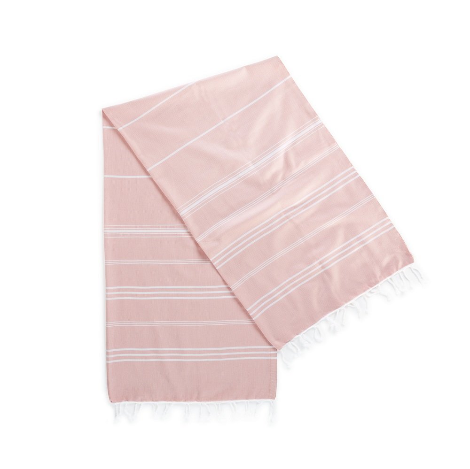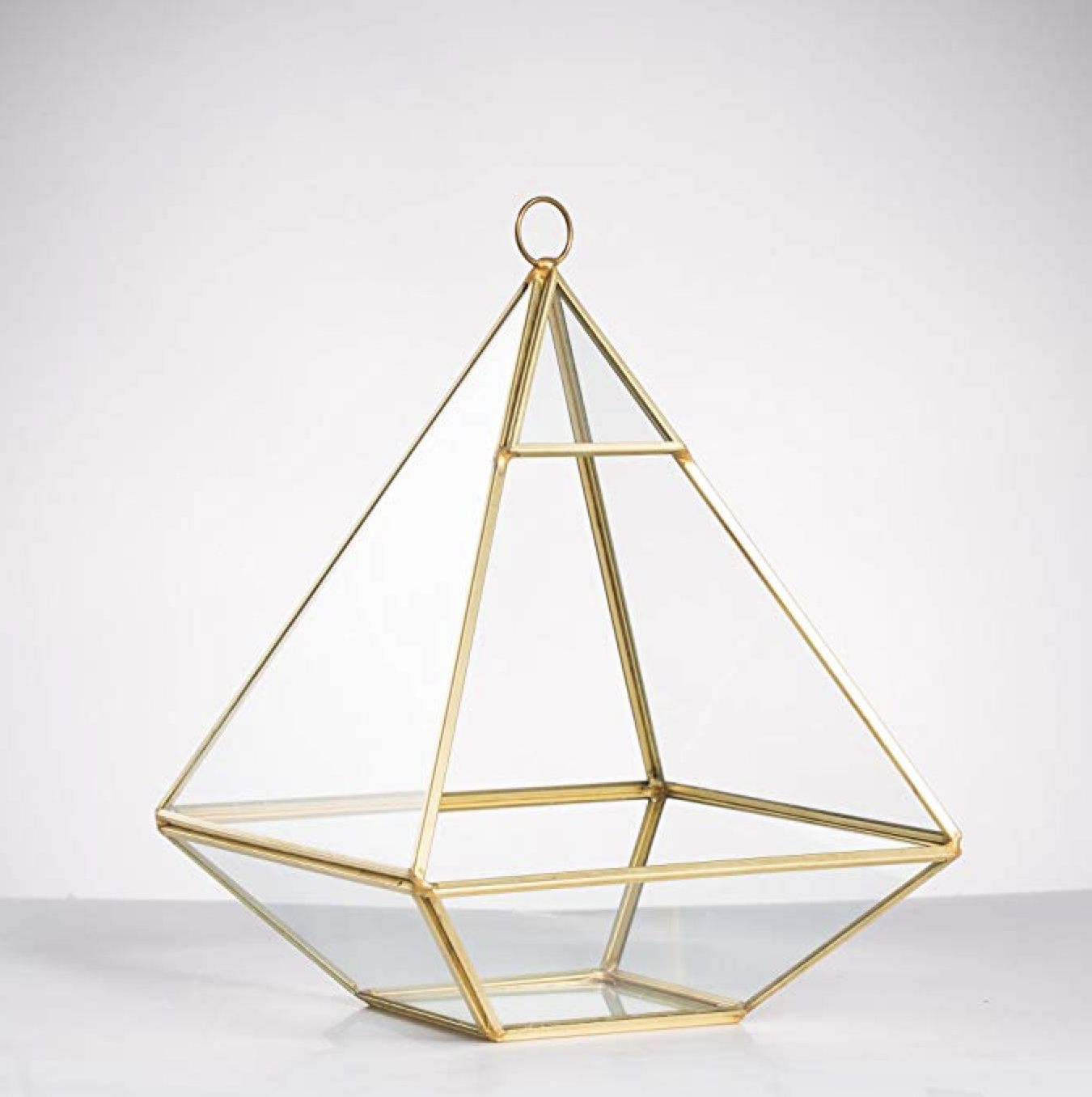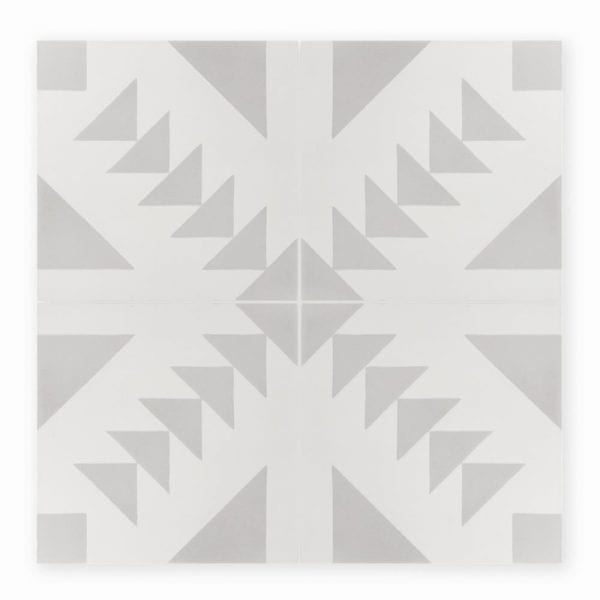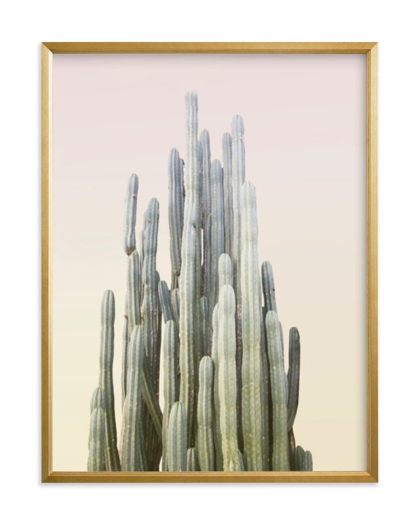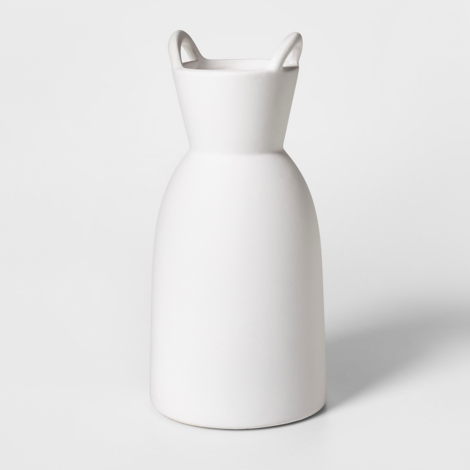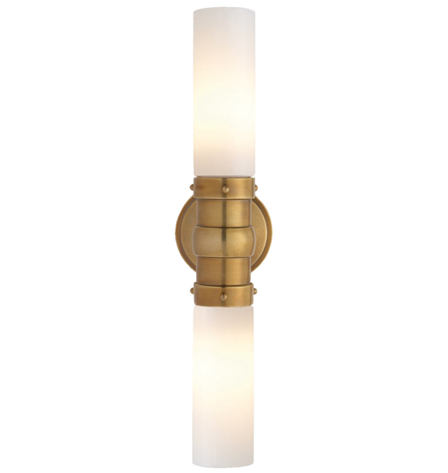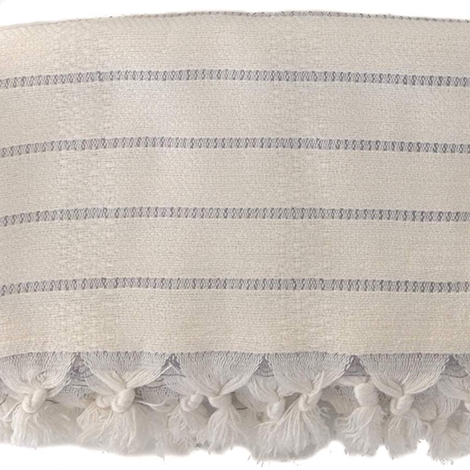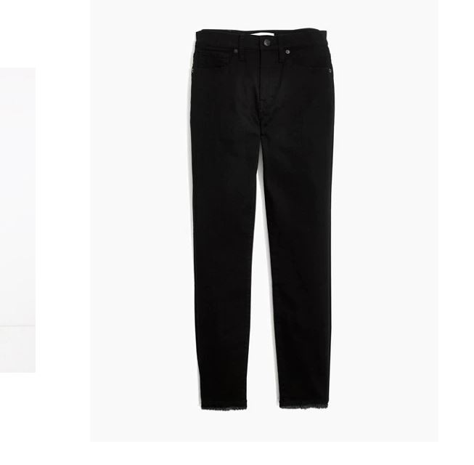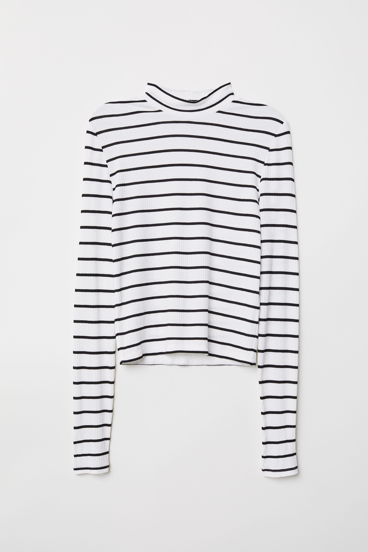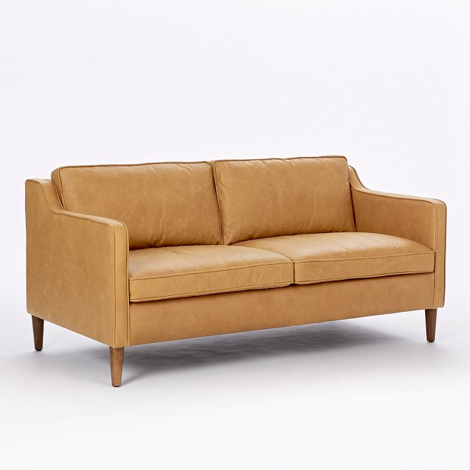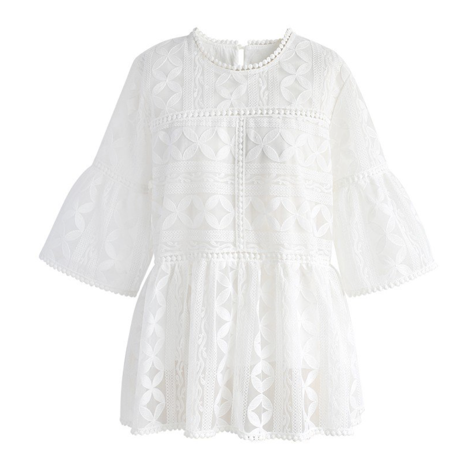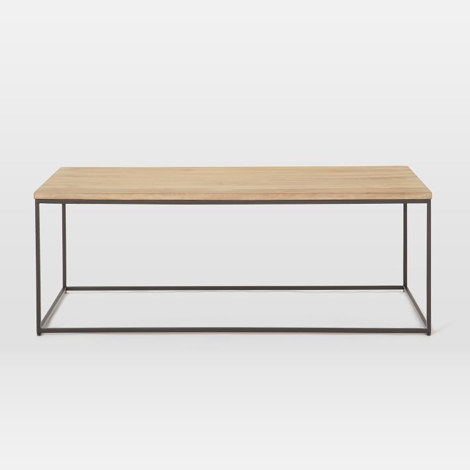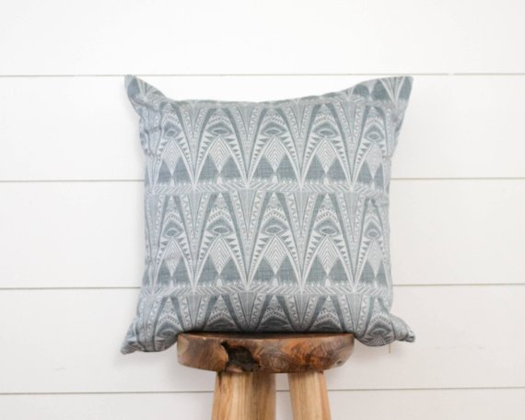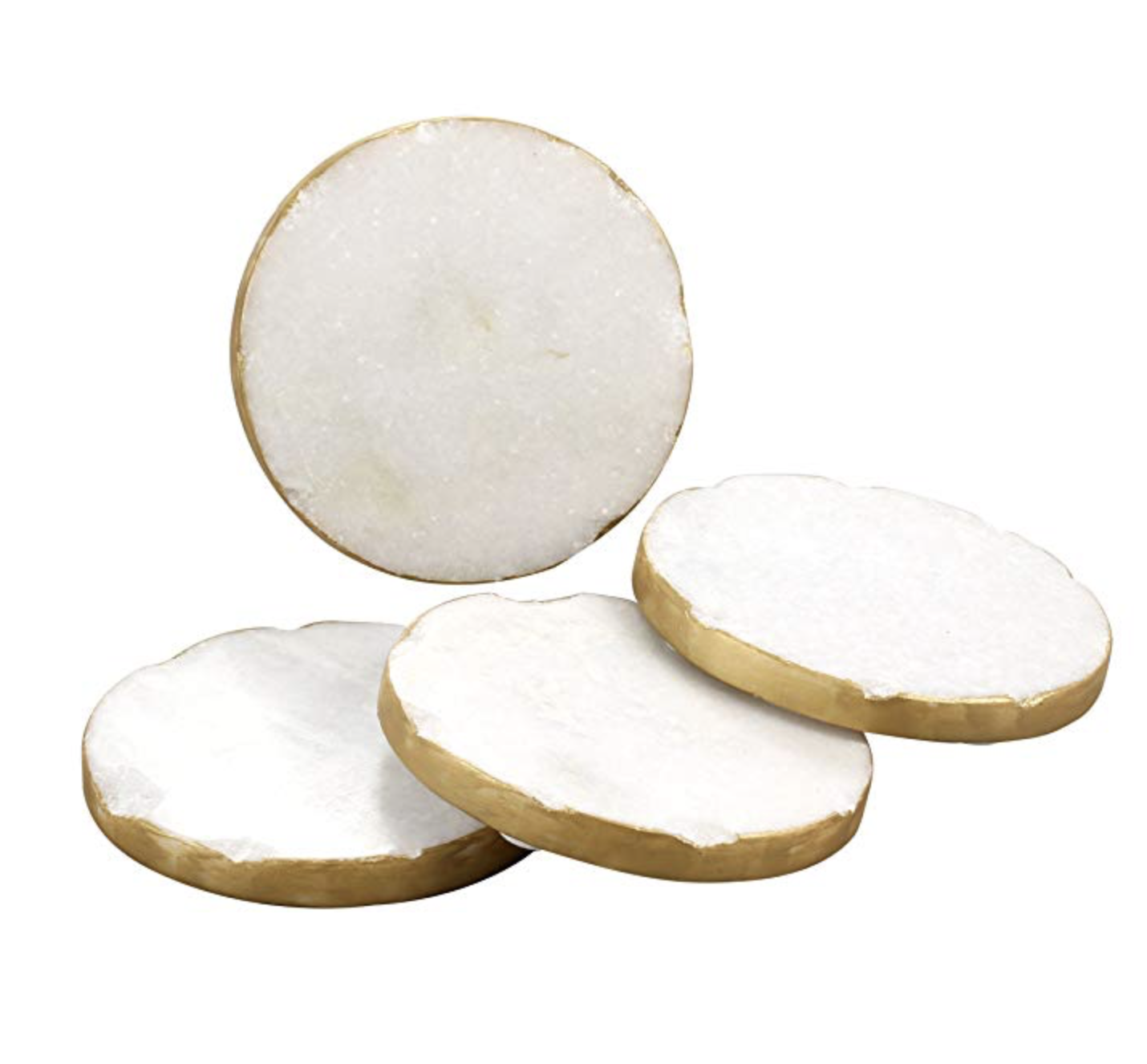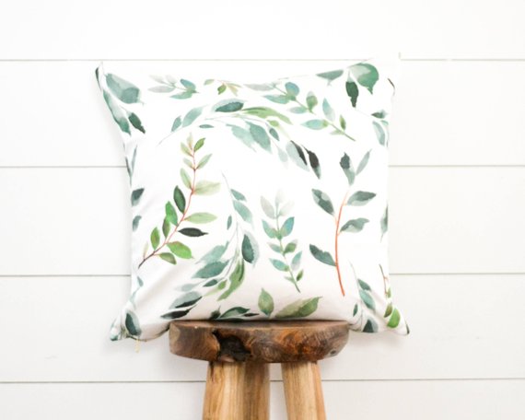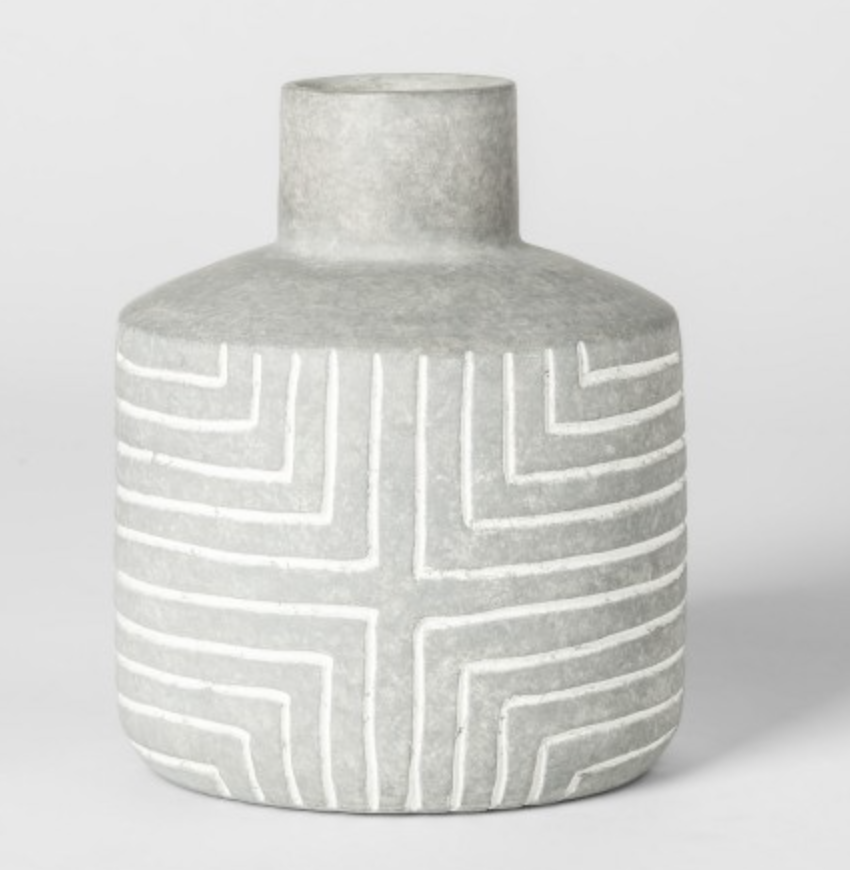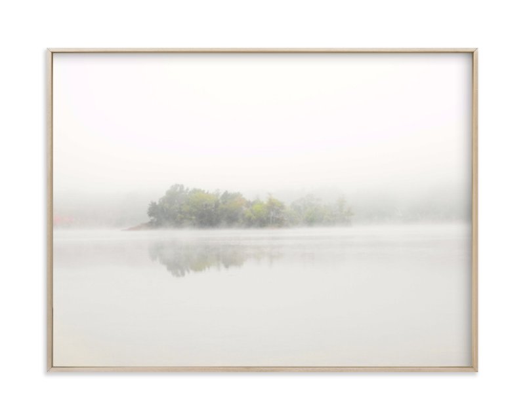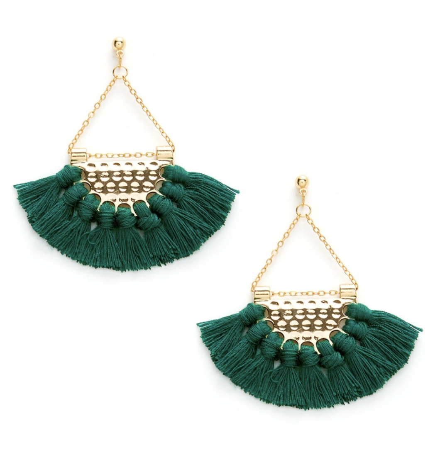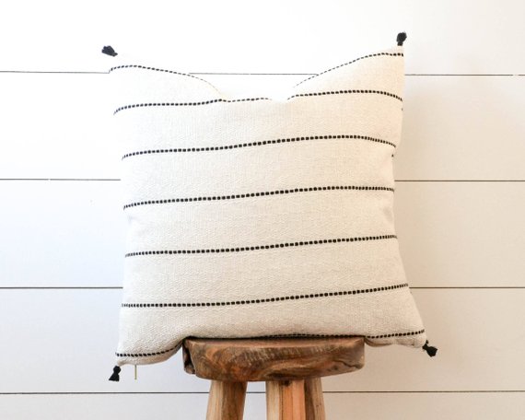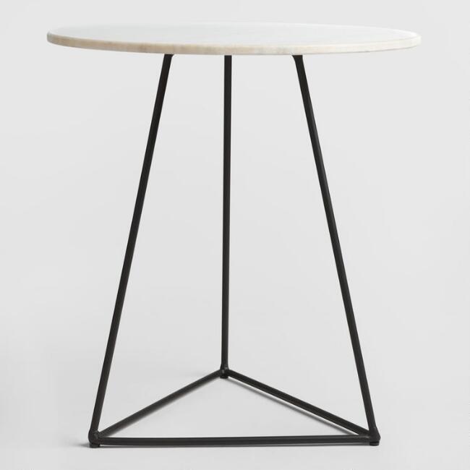To some this may be a silly before and after post. However, to me it is so much more than just a small space reveal. This is the small space that is making big dreams of mine come true. I have packed a lot of love into this little office and I hope you can feel it too.
As with most of my house I have done little to no construction. The bones are good but, they desperately needed to be refreshed. We updated the flooring when we first moved in. However, the office was not a top priority at the time. It has been sitting is this dark and depressing state for quite a while. Mac (my husband) finally got tired of me telling him how much I despised this room and agreed it was time tackle it.
I started by having the popcorn ceiling removed. I have done this once before on my own and I promised NEVER do that to myself again. This time I enlisted professionals. I am very fortunate that Mac is in the commercial paint industry so that part of the project was of very low cost to us. His team came in and removed the popcorn, sanded down the wood paneling and gave everything a fresh coat of white paint. One of my favorite crisp white paint colors is Sherwin Williams, Extra White. Almost my entire house is this color so it was a natural choice for the office. I went with a semi gloss finish on the wood paneling. That and Satin are typically what I use when painting wood. It is amazing what paint alone can do for a space. Don’t you agree? My go to saying is “The Power of Paint” and I truly mean it. One of the most cost effective ways to update a space is to simply paint it.
Some other simple ways to update a space are to change out hardware, light fixtures, light switches and outlet covers. Doing these minor things make a huge difference and don’t break the bank. I did just this in my office.
Once all of that was complete, It was time to bring in the furniture and accessories. This space is tiny so I couldn’t really bring in much but, I was able to get the necessities in. If you know my style at all you know I like to mix new items with unique one of a kind pieces. I didn’t stray from this when approaching the design of my office.
One of my favorite finds for this office is the vintage rug. This was an Etsy find I almost missed. If you have ever tried to source a vintage rug you know this isn’t an easy task. Although there are millions out there, finding the perfect one that is the perfect size, shape, color, pile height, distress level and price can be difficult. I found this one and saved it to my favorites. I didn't jump on it right away because I was on the fence about the overall color scheme for the office at the time. When I finally made up my mind, a week later, the rug was gone! Not sold but, just disappeared. I tried contacting the shop however, they were on vacation. (Hate when that happens.) I was so bummed. I continued on with designing the rest of my office. I hoped that by the time I finished I would find a comparable option. No such luck.
Then one day, when I was searching for something else on Etsy, I went to my favorites and there was the rug. Not only was the rug magically listed again but, it was on sale! Gasp! It was like the Rug Gods had spoken and told me I needed this exact one. I bought it right away.
Because I know you are all wondering…… I reached out to the seller and asked her why the rug had reappeared. She informed me she has a store front in another state and had pulled it to sell there. However, she had and itch to put it back on the site a few weeks later. It was so serendipitous. This rug was meant to be the anchor in the Interior Girl Office. I love it so!!
Almost every vintage item in my office has some story like this. Those are the the priceless items that make a space interesting. Sprinkle those in with new retail purchases and you have a room that is fresh, has depth and is never boring.
So there it is. My home office makeover. My new favorite room in the house. It is simple yet functional. What do you think? I am VERY much in love with it. More importantly, I am in love with the possibilities this office holds. So much creativity has already been sparked between these walls. I can’t wait to see where this little room takes me. :)

































